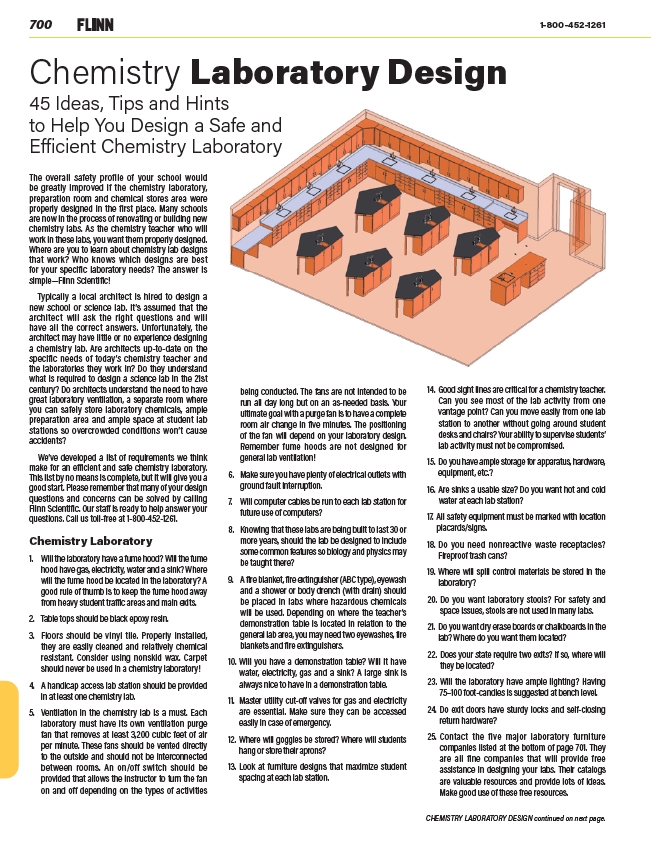
700 1-800-452-1261
Chemistry Laboratory Design
45 Ideas, Tips and Hints
to Help You Design a Safe and
Efficient Chemistry Laboratory
being conducted. The fans are not intended to be
run all day long but on an as-needed basis. Your
ultimate goal with a purge fan is to have a complete
room air change in five minutes. The positioning
of the fan will depend on your laboratory design.
Remember fume hoods are not designed for
general lab ventilation!
6. Make sure you have plenty of electrical outlets with
ground fault interruption.
7. Will computer cables be run to each lab station for
future use of computers?
8. Knowing that these labs are being built to last 30 or
more years, should the lab be designed to include
some common features so biology and physics may
be taught there?
9. A fire blanket, fire extinguisher (ABC type), eyewash
and a shower or body drench (with drain) should
be placed in labs where hazardous chemicals
will be used. Depending on where the teacher’s
demonstration table is located in relation to the
general lab area, you may need two eyewashes, fire
blankets and fire extinguishers.
10. Will you have a demonstration table? Will it have
water, electricity, gas and a sink? A large sink is
always nice to have in a demonstration table.
11. Master utility cut-off valves for gas and electricity
are essential. Make sure they can be accessed
easily in case of emergency.
12. Where will goggles be stored? Where will students
hang or store their aprons?
13. Look at furniture designs that maximize student
spacing at each lab station.
14. Good sight lines are critical for a chemistry teacher.
Can you see most of the lab activity from one
vantage point? Can you move easily from one lab
station to another without going around student
desks and chairs? Your ability to supervise students’
lab activity must not be compromised.
15. Do you have ample storage for apparatus, hardware,
equipment, etc.?
16. Are sinks a usable size? Do you want hot and cold
water at each lab station?
17. All safety equipment must be marked with location
placards/signs.
18. Do you need nonreactive waste receptacles?
Fireproof trash cans?
19. Where will spill control materials be stored in the
laboratory?
20. Do you want laboratory stools? For safety and
space issues, stools are not used in many labs.
21. Do you want dry erase boards or chalkboards in the
lab? Where do you want them located?
22. Does your state require two exits? If so, where will
they be located?
23. Will the laboratory have ample lighting? Having
75–100 foot-candles is suggested at bench level.
24. Do exit doors have sturdy locks and self-closing
return hardware?
25. Contact the five major laboratory furniture
companies listed at the bottom of page 701. They
are all fine companies that will provide free
assistance in designing your labs. Their catalogs
are valuable resources and provide lots of ideas.
Make good use of these free resources.
CHEMISTRY LABORATORY DESIGN continued on next page.
The overall safety profile of your school would
be greatly improved if the chemistry laboratory,
preparation room and chemical stores area were
properly designed in the first place. Many schools
are now in the process of renovating or building new
chemistry labs. As the chemistry teacher who will
work in these labs, you want them properly designed.
Where are you to learn about chemistry lab designs
that work? Who knows which designs are best
for your specific laboratory needs? The answer is
simple—Flinn Scientific!
Typically a local architect is hired to design a
new school or science lab. It’s assumed that the
architect will ask the right questions and will
have all the correct answers. Unfortunately, the
architect may have little or no experience designing
a chemistry lab. Are architects up-to-date on the
specific needs of today’s chemistry teacher and
the laboratories they work in? Do they under stand
what is required to design a science lab in the 21st
century? Do architects understand the need to have
great laboratory ventilation, a separate room where
you can safely store laboratory chemicals, ample
preparation area and ample space at student lab
stations so overcrowded conditions won’t cause
accidents?
We’ve developed a list of requirements we think
make for an efficient and safe chemistry laboratory.
This list by no means is complete, but it will give you a
good start. Please remember that many of your design
questions and concerns can be solved by calling
Flinn Scientific. Our staff is ready to help answer your
questions. Call us toll-free at 1-800-452-1261.
Chemistry Laboratory
1. Will the laboratory have a fume hood? Will the fume
hood have gas, electricity, water and a sink? Where
will the fume hood be located in the laboratory? A
good rule of thumb is to keep the fume hood away
from heavy student traffic areas and main exits.
2. Table tops should be black epoxy resin.
3. Floors should be vinyl tile. Properly installed,
they are easily cleaned and relatively chemical
resistant. Consider using nonskid wax. Carpet
should never be used in a chemistry laboratory!
4. A handicap access lab station should be provided
in at least one chemistry lab.
5. Ventilation in the chemistry lab is a must. Each
laboratory must have its own ventilation purge
fan that removes at least 3,200 cubic feet of air
per minute. These fans should be vented directly
to the outside and should not be inter con nected
between rooms. An on/off switch should be
provided that allows the instructor to turn the fan
on and off depending on the types of activities